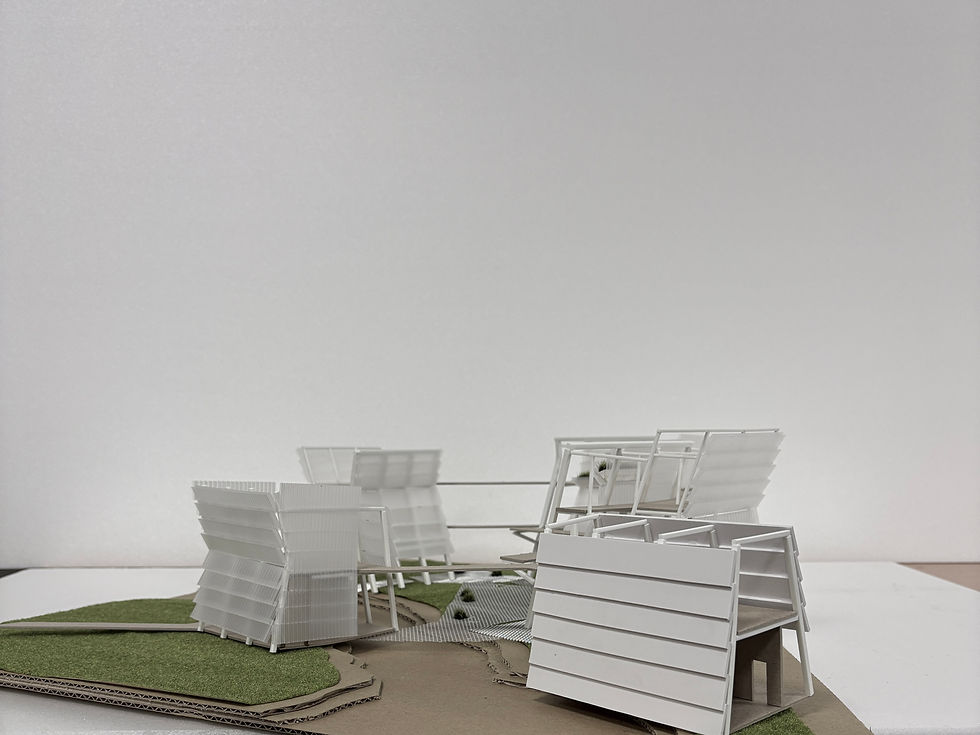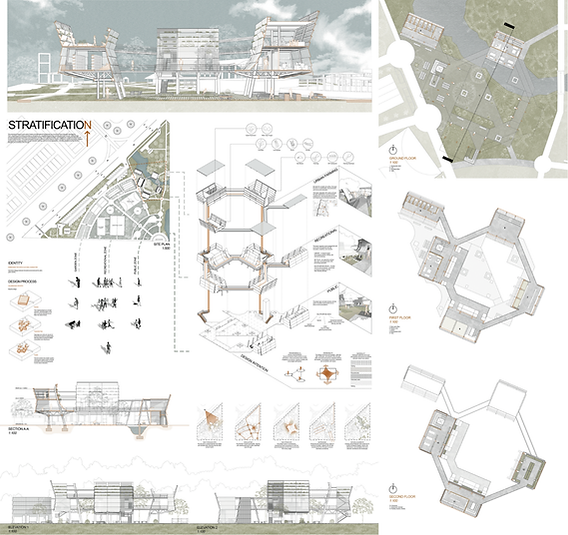[.P1C | MYREKA-REASI CLUSTER]
P1C centers around the design of a community-driven Creative and Recreational Hub within Taman Wawasan Recreational Park, Puchong. This proposal responds to the site’s physical and social context, offering inclusive and flexible spaces that support cultural expression, recreation, and learning.
The design integrates passive strategies suited to the park’s environmental conditions while emphasizing connectivity, accessibility, and community engagement. Programs include multipurpose areas for creative workshops, small performances, wellness activities, food-based events, and interactive learning. The architecture is envisioned as a porous and adaptive structure—blending indoor and outdoor spaces—where people of all ages can gather, create, and connect.
This intervention aims to become a lively anchor within the park that celebrates local identity and encourages meaningful community participation.




Model
FInal Board

.Reflection
In Project 1A, we began with a site visit and intensive data collection. This phase trained me to observe beyond surface-level conditions, allowing me to identify subtle yet significant patterns of movement, environmental conditions, and social behavior. We examined sunlight paths, vegetation density, circulation flows, and community demographics—all of which played a role in shaping design direction. The analysis helped ground my understanding of the Genius Loci and gave rise to our group manifesto, which emphasized inclusivity, accessibility, and the creation of spaces that encourage spontaneous interaction.
In Project 1B, we translated our manifesto into two small-scale interventions (community structures) that directly respond to the site's potential and user needs. This exercise pushed me to consider programmatic specificity and design clarity on a compact scale. We explored how architecture can support informal learning, active engagement, and flexible use—all while being environmentally responsive. It was also a valuable lesson in working with limitations, where simplicity and adaptability became key to long-term usability and community ownership.
Project 1C was the culmination of the ideas we developed throughout the earlier phases. The design of a larger Creative and Recreational Hub gave me the chance to scale up while maintaining the sensitivity I had cultivated in P1A and P1B. My proposal sought to connect indoor and outdoor spaces through permeability, porosity, and layered transparency—echoing the rhythms of movement found in dance and play. I also integrated passive design strategies such as natural cross-ventilation, shading, and material consideration to ensure sustainability. This phase also introduced complex challenges, such as integrating multiple functions (library, performance space, food and retail) while ensuring architectural cohesion.